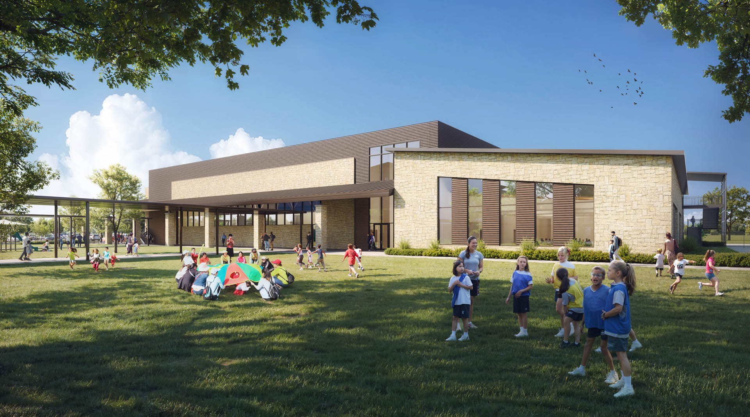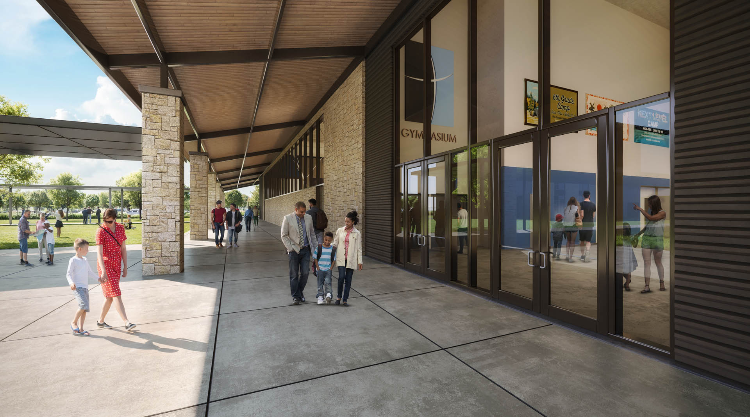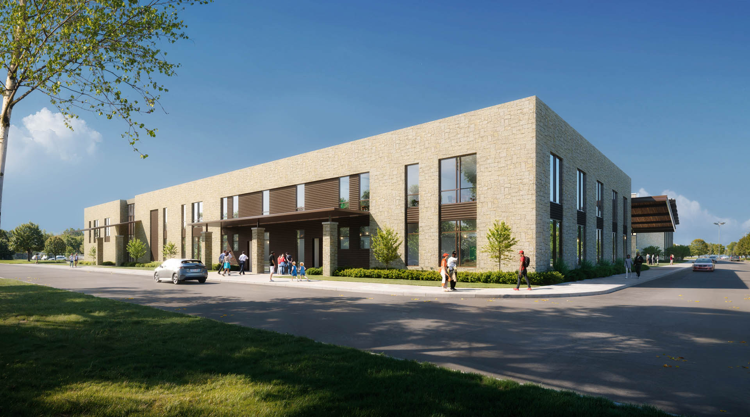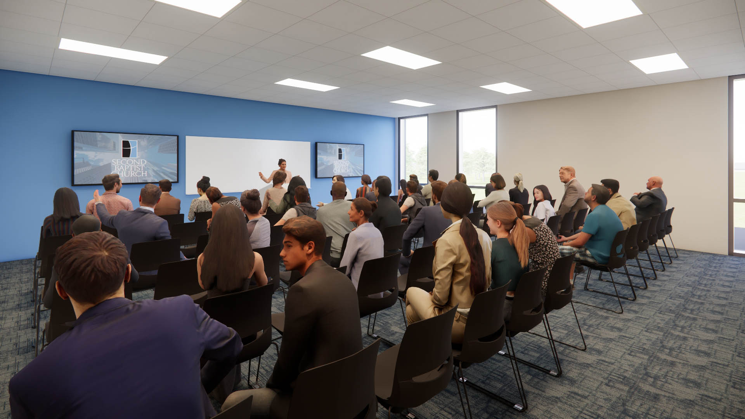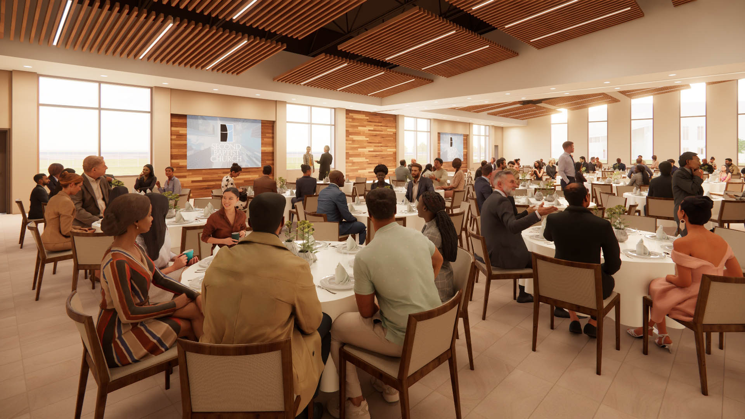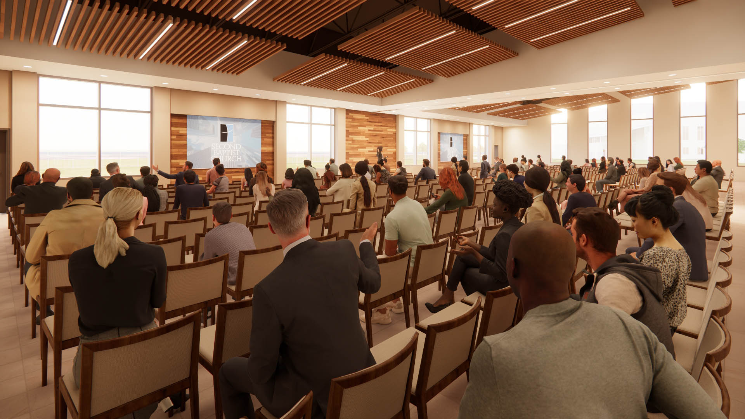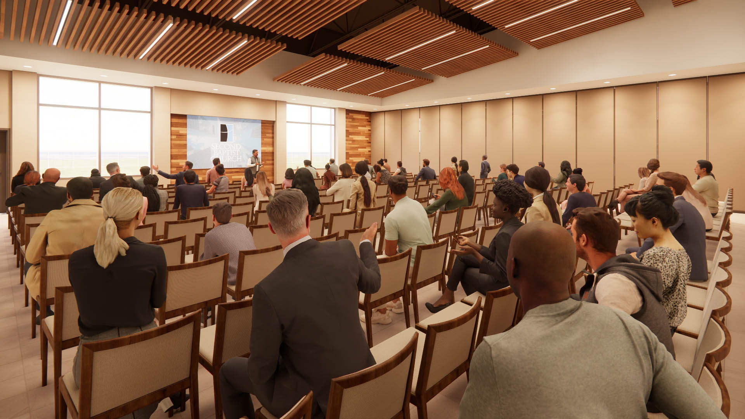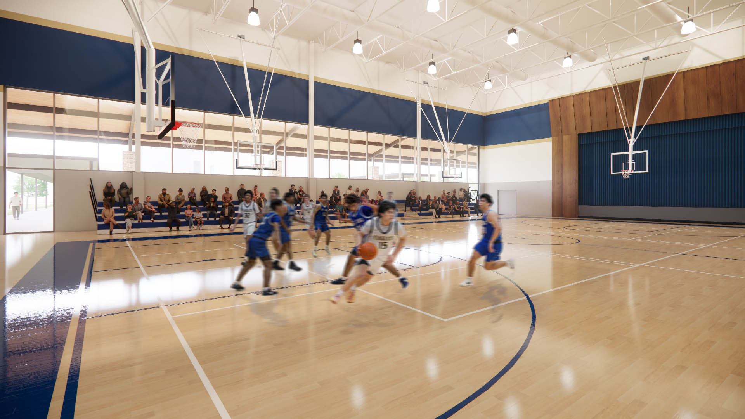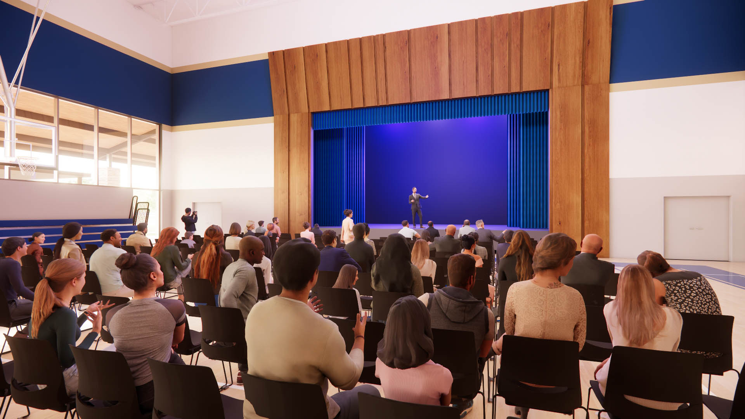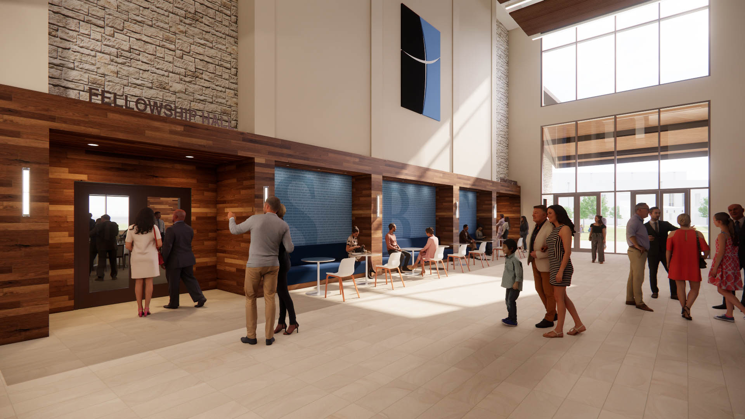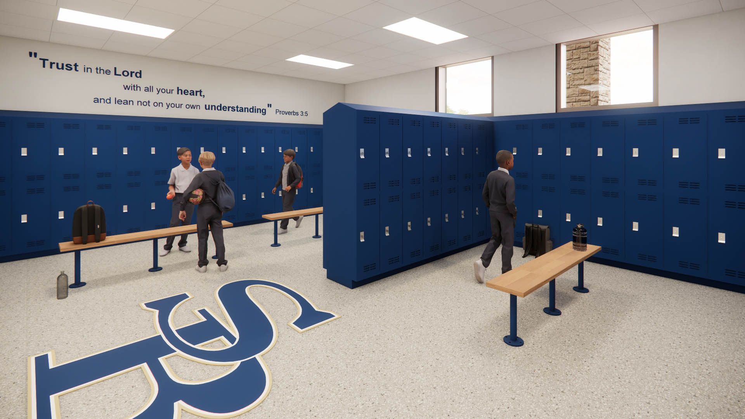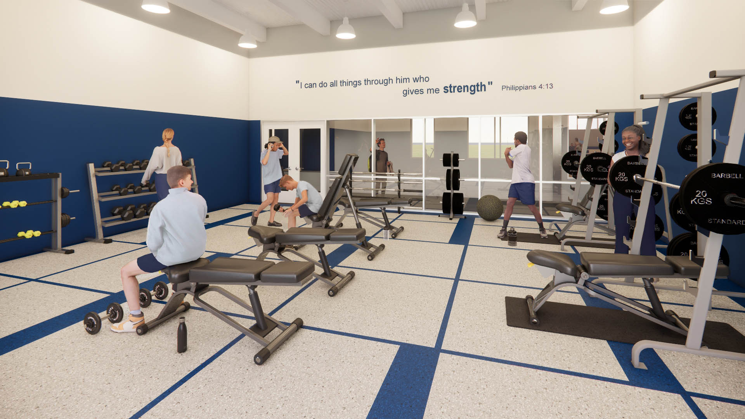Our Goal:
$25 Million
"Now he who supplies seed to the sower and bread for food will also supply and increase your store of seed and will enlarge the harvest of your righteousness."
2 Corinthians 9:10- Construction of a 49,000-square-foot multi-use facility
- Enhancements to student and children's ministry, adult ministry, and SBS-UM spaces
- Upgrades to infrastructure and technology
- Investment in community outreach and engagement initiatives
The Cypress Family Center is a versatile multi-use facility designed to seamlessly blend worship, recreation, and fellowship.
First Floor Key Features
- The Fellowship Hall (5,000 sq. ft.) is designed for meals, meetings, and large social gatherings including weddings and funerals.
- Gymnasium/Auditorium (8,000 sq. ft.) accommodating approximately 750 seats, featuring flexible seating for worship services, athletic events, and community gatherings.
- Stage (1,500 sq. ft.) for worship leadership, performances, and overflow church seating.
- Locker Rooms (2,400 sq. ft.) with showers for men and women.
- Fitness Facilities (Weight Room: 1,000 sq. ft.) for athletic training and general fitness.
- Training Room, Laundry, and Storage to support various activities.
- Kitchen (2,000 sq. ft.) and Concession Area (200 sq. ft.) supporting events and gatherings.
- Lobby Area (2,000 sq. ft.) provides welcoming spaces for community interaction and events.
- Office and Administrative Areas (1,500 sq. ft.) including reception, office workstations, conference room, kitchenette, and storage.
- Multipurpose Community Spaces: Configurable meeting areas adaptable for various ministries and community needs.
The Educational Floor provides flexible, dynamic classroom spaces facilitating Bible studies, discipleship classes, small groups, and tailored educational programming.
Second Floor Key Features
-
- General Classrooms:
- Four classrooms, each accommodating up to 50 people (750 sq. ft. each)
- Five classrooms, each accommodating up to 70 people (950 sq. ft. each)
- Two classrooms, each accommodating up to 100 people (1,200 sq. ft. each)
- General Classrooms:
-
- Dedicated storage and utility areas.
-
- Multipurpose Community Spaces:
- Additional flexible meeting spaces designed for community engagement, outreach activities, workshops, and ministry initiatives.
- Multipurpose Community Spaces:

